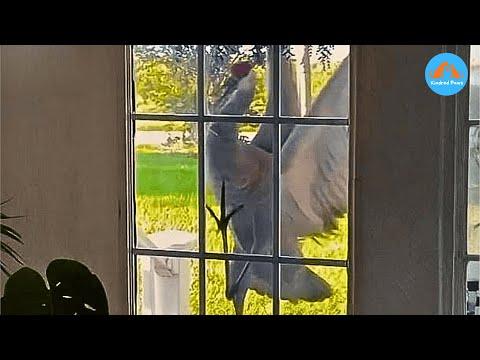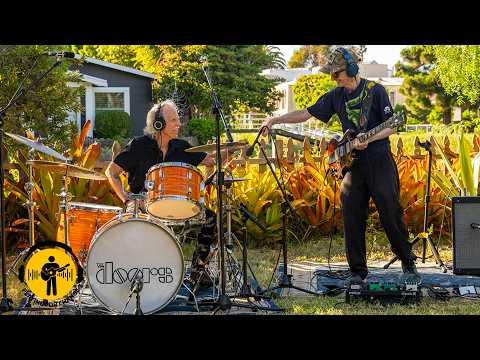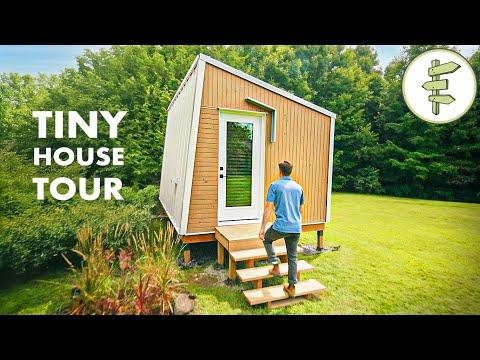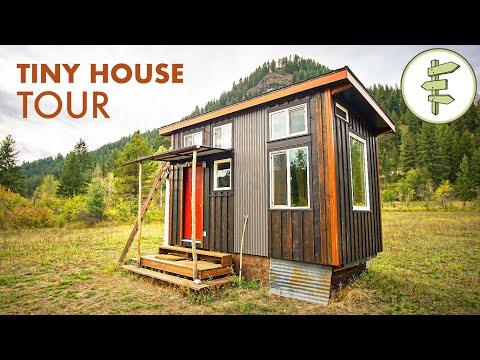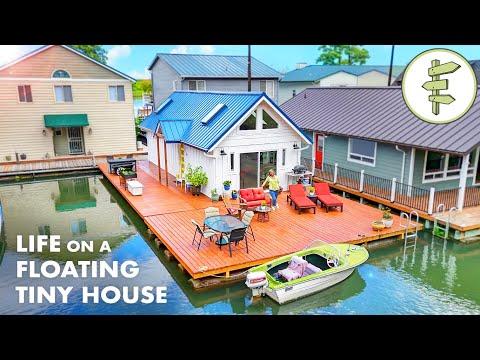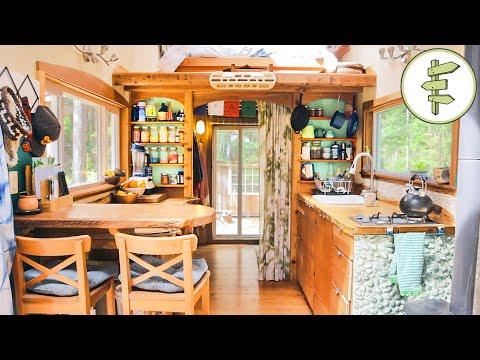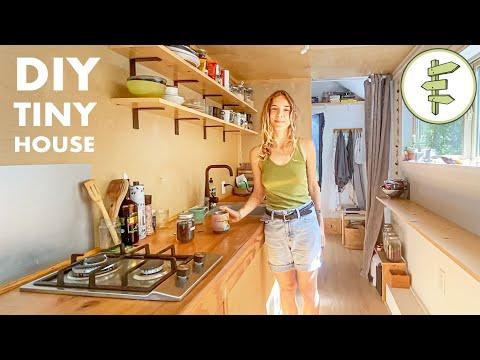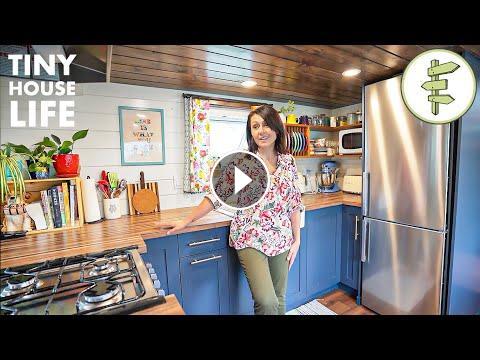Adelina has been living in her tiny house in Canada for 2 years and says it has only positively impacted her life. She downsized from a 1,200 square foot townhome into a 37' long tiny house built by Teacup Tiny Homes on a gooseneck trailer. Her three main requirements for the house included having a bedroom she could stand up in, a permanent home office space, and a big kitchen so she could cook for her friends and family.
Adelina was able to find a legal place to park her tiny house at a mobile home park because she worked with a CSA-certified builder and had the trailer registered as a park model. Without planning and researching in advance to make sure these things were in place, she would not have been able to find a legal spot to park. The rules are different in each municipality so it's important to ask around before you start building/buying your tiny house!
Tiny House Talk has a great list of communities that accept tiny houses here:
https://tinyhousetalk.com/communities/
Serendipity is 37' long and 9.5' wide and has a functional layout and beautiful interior design. The living room is at one end of the house next to the entrance and has a vaulted ceiling, an electric fireplace, and a coat closet. The kitchen is u-shaped with loads of counter and storage space. In the hallway, there's a permanent home office space and a massive pantry for food storage. The bathroom has a combo washer-dryer and an RV-sized bathtub. And up a set of storage steps is the bedroom on the gooseneck of the trailer. It has big windows, a storage bed, and a big clothes closet. There's also a loft above the kitchen that could be converted into a guest room, and the space beneath the gooseneck is closed in to create a shed for things like a lawnmower and bicycles.
Find out more about the Teacup
---
- Category
- Variety
- Tags
- tiny, house, home, tiny house, interior, tour, design, wheels, minimalist, minimalism, downsizing, simple, living, lifestyle, exploring, alternatives, thow, tiny house on wheels, Canada, modern, bedroom, loft, ladder, staircase, bathroom, toilet, shower, bath, tub, space, room, kitchen, space saving, furniture, storage, DIY, Adelina, My Big Tiny House Life, Teacup Tiny Homes, single, solo, woman, female, park, model, trailer, legal, parking, legally, CSA, gooseneck, goose, neck, reduced, expenses, budget, spend, less, documentary, story











