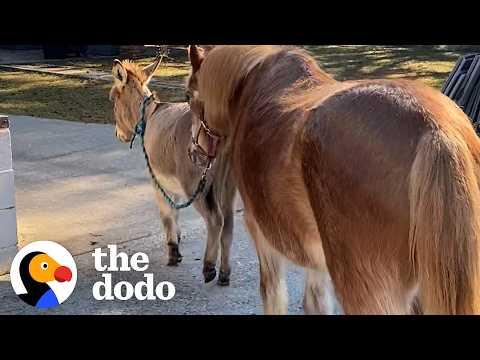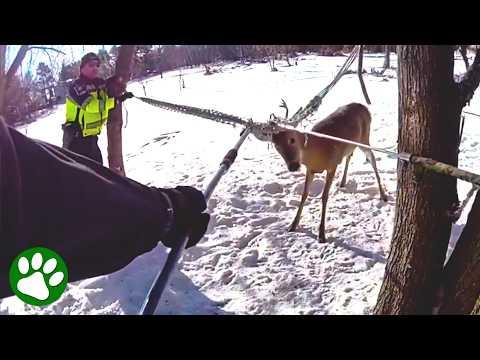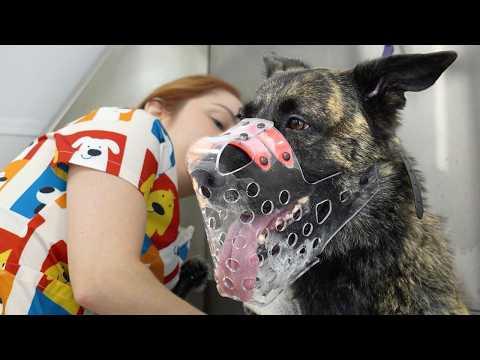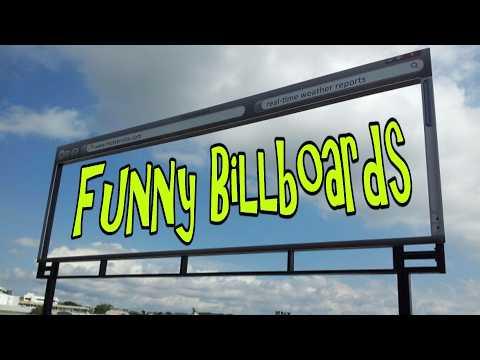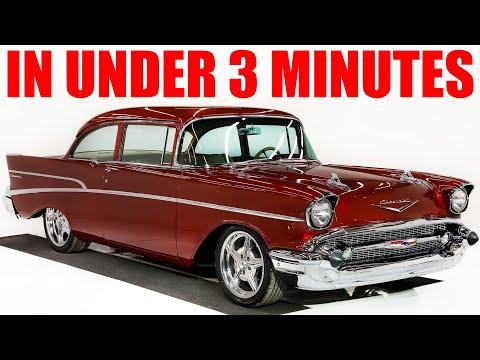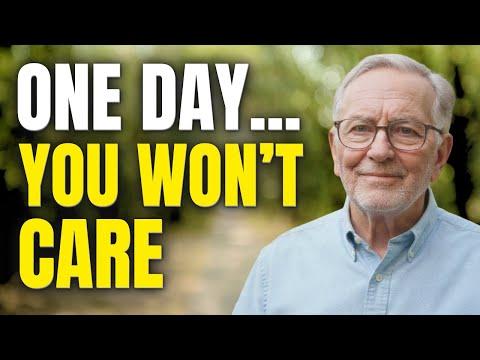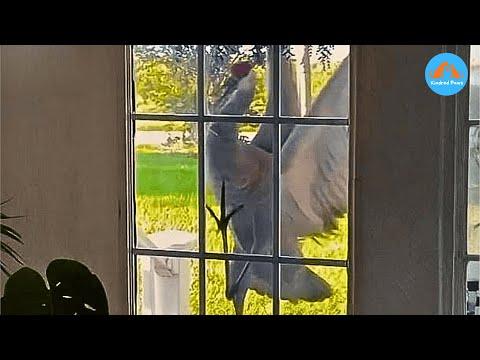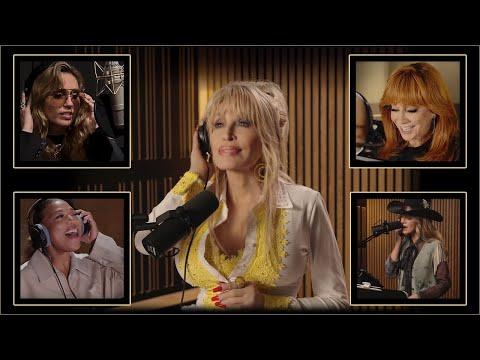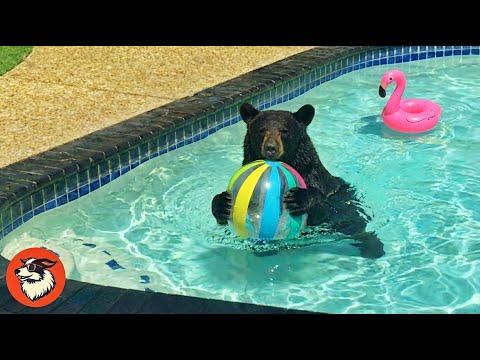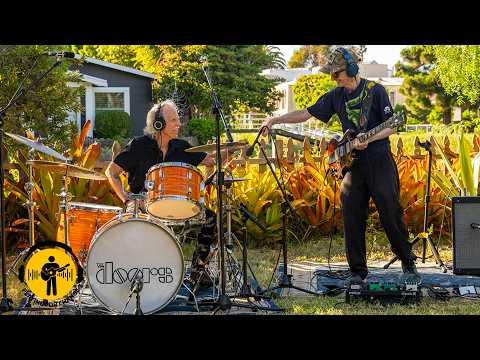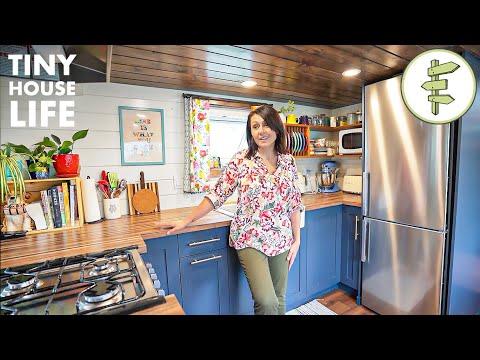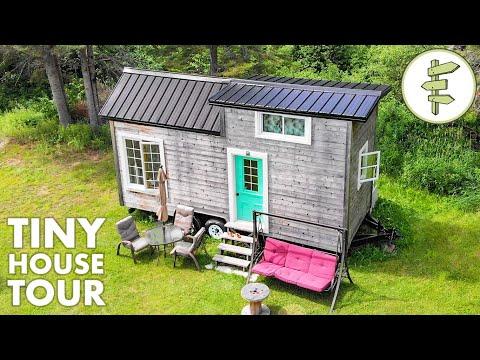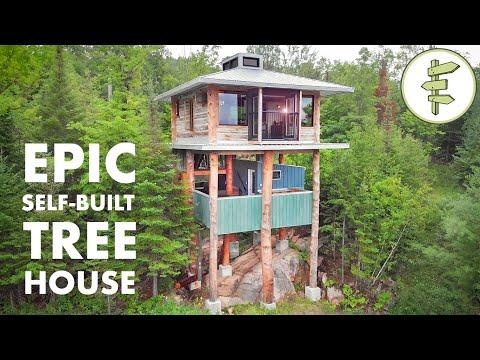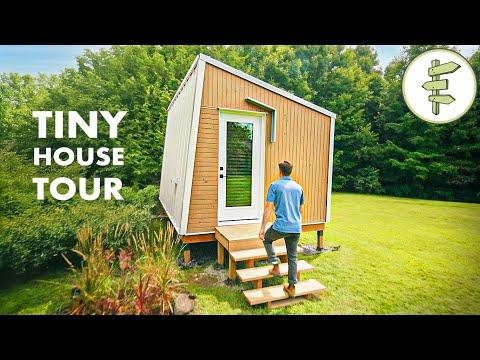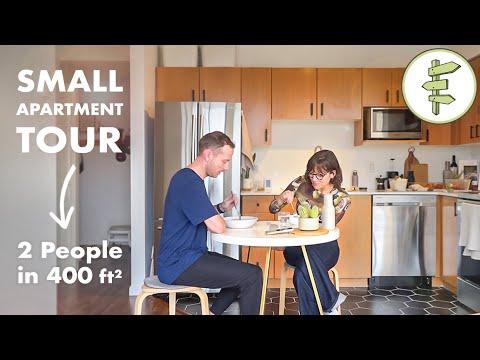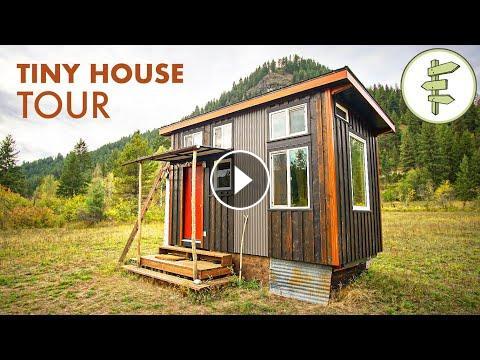Tour this extra small tiny house! It was built by Seth Reidy from Nelson Tiny Houses in BC, Canada for a travelling, bird-watching minimalist friend who wanted a simple home on wheels. This tiny home is just 16-feet long, including the 2-foot bump out for the kitchen counter. It has open concept shelving, a small workspace with storage below, a ladder up to the sleeping loft, and a spacious living room with a wide bench for sitting, napping, and hanging out, that also has loads of storage space beneath it. As an extra space to sit, there are hooks for a hammock that can be hung across the living room. The bathroom will have a shower and toilet but hadn't been completed at the time of our visit.
Video Script::
hey everyone in this video we're meeting up with Seth from Nelson tiny houses and he's going to give us a tour of one of the tiniest tiny houses on wheels that we've seen so far it's a custom 16 foot long tiny house that Seth built for a friend who is an extreme minimalist that travels a lot and wanted a portable home that could be moved to different pieces of land as needed it's a very small and simple home similar to what we used to see when the movement first started and it's always nice to go back to the basics and remember why tiny houses became so popular in the first place so let's go meet up with Seth to get a full tour so we built this house for my friend we were really happy when he came to us and asked us to do a tiny tiny house just because we haven't done one in a long time when I first started the first three or four houses that I built in my driveway were about this size and then they slowly got bigger and bigger just because people wanted bigger houses yeah I missed building really small houses because it's so fun to build them all the steps go by really quickly also just looking at them they're very adorable there's something so satisfying about seeing something so tiny it's almost like they're Bitesize [Music] it's actually just fine it's just 14 feet and then there's a two foot little bump out for the kitchen so 16 total and about eight eight and a half wide our bigger house is we actually build out of two by six wood but this one because it was so small we went with two by fours so I think there's only our 14 in the walls it's raxil insulation and maybe our 22 in the ceiling but it's just so so small I know that he does not need much to heat it well he gets water from the nearest house and brings it over and then he just has an extension cord for power we're gonna finish his bathroom this winter we're gonna bring it back to the shop before the snow flies finish the bathroom because right now he just uses the outdoor shower Anna out host there's definitely a hookup for water so he may end up in a place with pressurized water for now he's he's lugging it it's just electric heating it's also this site is very exposed to the Sun so there's a lotta southern exposure and a lot of big windows and I've been here in March looking at birds with him out the window and it's he has no heat on and it's it's really hot so I don't think it in this site it doesn't require much the kitchen is very simple it's it's the smallest kitchen we've ever put in a tiny house here we only had about six feet by two feet to put the whole kitchen and so there is just a little hot plate that's electric of course and a little electric fridge underneath we did pretty simple lots of plywood everywhere with a Vera Thane on it and it's nice because it's so it's so durable and I think it also adds a bit of rigidity to the structure when it's going down the road yeah all the the drawer fronts are just quite a simple pine with a bit of a whitewash on them and there's some LED lighting here and there just to keep the electricity low and of course the big window to look out while you're doing the dishes behind all this open storage is is the bathroom but it was really nice to utilize this wall for storage and it's nice that everything is so visible but it's nice just because things don't get lost behind other things when you store things like this and we actually it's just a 2x4 wall but we just put plywood on the other side and then left all the cavities open for storage and then there is this little I guess it's a bit of a workspace and yeah a bit of a drawer for storage storage underneath it and yet another window to look out and there's a bird feeder strategically placed right in front of the window we've actually seen some pretty rare birds out in front of his house so it's a good spot for bird watching for the the loft where he sleeps and I think there's actually a queen-size bed up there we just use one inch by one inch metal tubing and then put 3/4 inch plywood on top of it and that was of course to save save space he's also a pretty tall person so the fact that I usually figure if I can walk under it comfortably then it's probably good enough nobody still has you know I think about almost three feet yeah using metal is definitely a really good way to minimize just the structural part of the loft because usually it's made out of maybe two by fours or two by sixes which take up a lot more valuable space in your tiny house so we go we try to incorporate metal whenever we can so the ladder again quite a simple construction design but we did do two sets of hooks so that yeah when you want to put it down it hooks on really well onto this nice piece of clear fur up here so it's nice and sturdy going up and then when you want to put it out of your way this is that second set of books and then there's quite a bit of storage at this end of the loft because it is so big this bed is kind of further further back but we did put three windows just up there on that side that all open and then a couple openers on the other side so that you can really get a lot of cross ventilation up there [Music] there's not a lot in a living room which i think is kind of a good thing because it makes it feel really open there's just this sitting area it could also act as an extra spot to sleep and then there is a lot of storage underneath it and then there's also a hammock behind me that I know he uses a lot so it's just big enough for the hammock to go from corner to corner we built it for him to be a permanent residence and so he's here all year he does go on big burning expeditions and I think that was part of it is that he he wanted to use it as a base so that he could travel and not be spending a lot of money on maintaining a place while he's always traveling but he also yeah it doesn't have a lot of possessions as far as I can tell he just really likes to live alone and to be in the beautiful natural setting so this allows him to pick you know the most beautiful setting that you can find without having to own the property [Music] you can see more obsessed beautiful tiny house built on his website on YouTube and on Instagram and we'll link to those in the description below we'll also link to a tiny house tour playlist below if you want to see more tiny house tours like this thank you so much for watching and we'll see you next video
- Category
- Variety
- Tags
- tiny, house, tour, tiny house tour, canada, wheels, tiny house on wheels, micro, cabin, minimalist, living, travel, trailer, Nelson, BC, Nelson Tiny Houses, home, Seth Reidy, Exploring Alternatives, interior, simple, small, loft, ladder, kitchen, space, work, desk, bathroom, design, build, smallest, tiniest, minimalism, shed, slope, roof, storage, open, concept, hammock, shelving, shelves, single, person, solo, one, mobile, nomadic, mobile home, new, 2020, size





