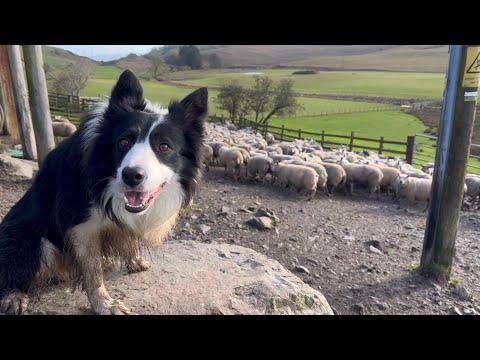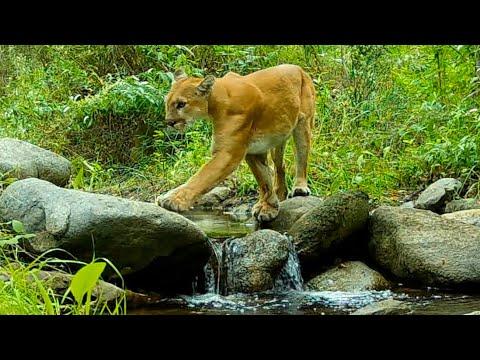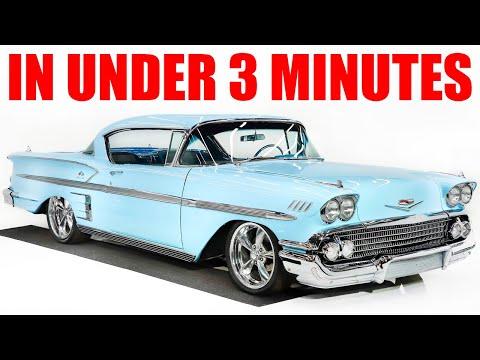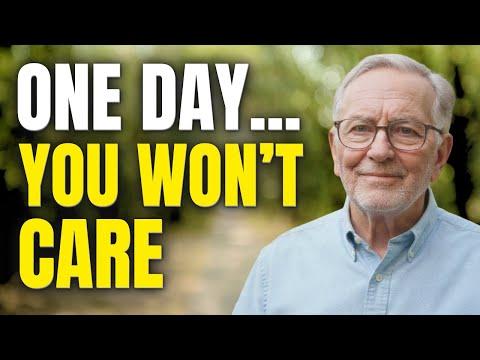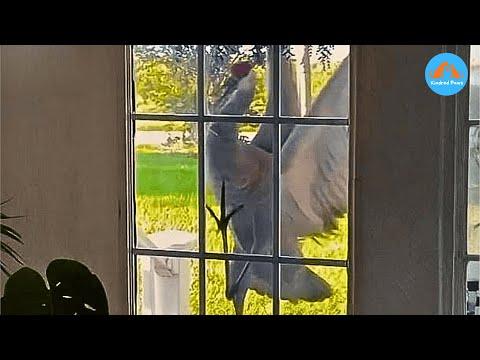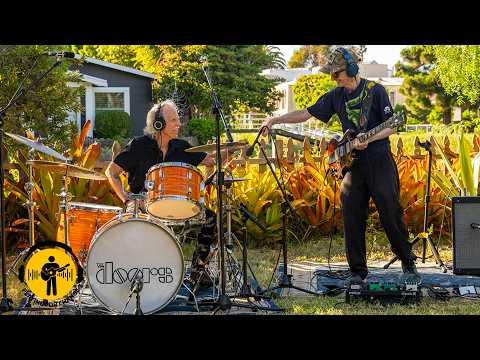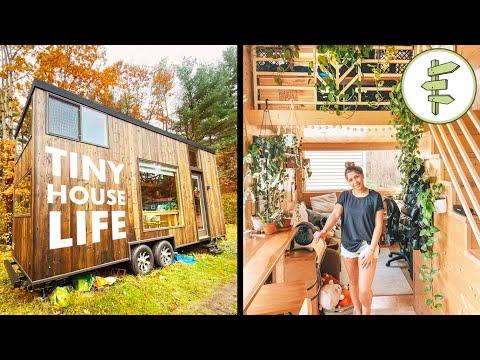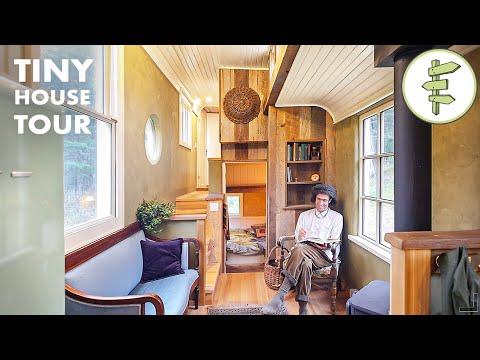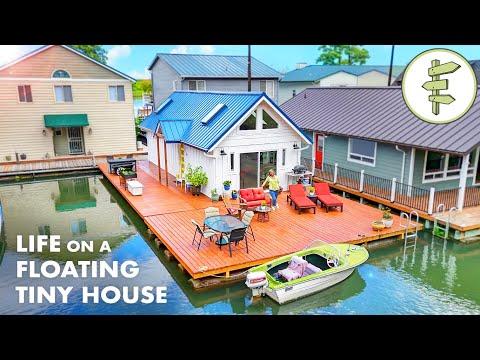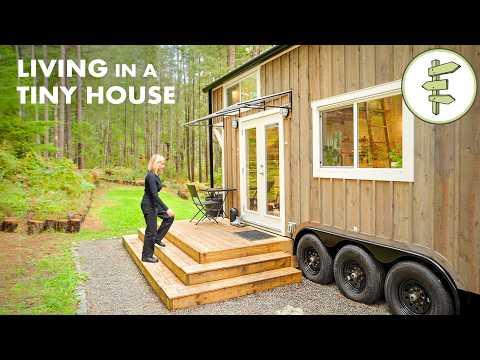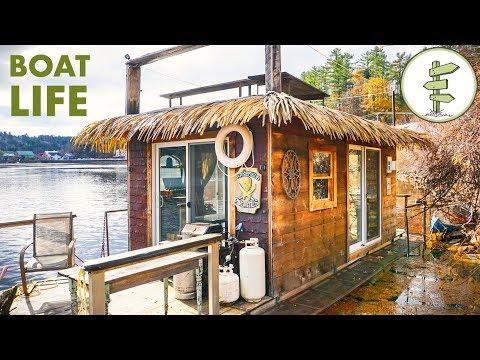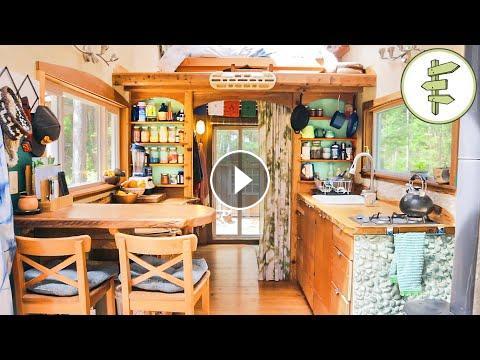In this video we’re meeting Rebecca who’s been living in her tiny house since 2014. She designed the Keva Tiny House to be 22′ x 8.5′ wide, and 15’ tall which is taller than most tiny homes. It has an open concept living space, a clever hideaway ladder, a covered deck, an outhouse for a toilet, and beautiful woodwork from top to bottom, and the whole build cost about $55,000 CAD ($30K materials, $25K labour).
Video Script::
hey everyone in this video we're meeting Rebecca who's been living in her tiny house since 2014 she designed the Kiva tiny has to be 22 feet long eight and a half feet wide and 15 feet tall which is taller than most tiny houses it has an open-concept living space a clever hideaway ladder a covered deck and beautiful woodwork from top to bottom and the whole build cost about $55,000 Canadian Rebecca is gonna give us a full tour she's gonna talk about the building process and how she found a place to park her tiny house so let's go meet up with her [Music] I wanted my own place I wanted financial freedom I wanted a place where I could go and come back and always have a home but then other contributing factors was the cost of renting a home in the southern Gulf Islands is quite expensive and I couldn't afford it and I also wanted to I like designing things and so it was also a way to express my creativity I designed the house my friend Rudy built the house with the help of a few others and we worked with each other quite a bit I like to design and in my mind works on grid paper and a very straight line and Rudy brought in a bunch of the curves that are in the house and he softened a lot of the corners so it's a beautiful Mel between his love for the organic flow of wood and then my structure so it worked really well the cost of the materials cost about twenty-five thousand and I was working very full-time for several years before I had the house built so I was lucky enough to pretty much pay for the house in cash and then I can just continue to work and I did take a small loan from my brother and my mom so that he's helpful but yeah so I basically worked my butt off for a few years before hedge and I was able to save a bunch of money [Music] so both of these doors open up which usually stay open in the summer when it's warmer and yeah pretty open-concept I sit on the floor a lot and then practice yoga just in the space so the primary source of heat for the the tiny house is this little wood stove it was actually made for a sailboat but it it's quite small and runs just off of small off pots from construction sites so I'm really efficient usually gets the house to warm so you open up windows soup and then coming into the kitchen I've got a two burner propane gas cooktop and then the hot water system is hooked up so we've got hot water I'm coming into the sink on the other side is mostly storage and the toaster oven which we do a lot of our cooking in is down here and then everything else is pretty much storage for food and then dishware the water that comes into this house is actually from a rainwater catchment system that is up in the main house so there is a large cistern that feeds this house and the the pipes are are run down here and then there the grey water is just a super simple system just goes out to the back into gravel and then goes back to the earth the house is the bathroom area and storage and then the closet area pretty much all of the clothes I can fit back here with the linens up to the bag and then the hot water on demand system is behind this wood here so the shower system the base is made from a horse trough and I got this from a farm store for a hundred dollars or so and that was it's a way for me also have able to have like little bats just sat cross-legged and then I can have a bath so that was my solution to how to have a bathtub in the house so yeah to get them to the loft we usually just dump on the counter there is a ladder that we never use because it's unnecessary for us because we're both tall so yeah if there is one that's hidden underneath of the bed that you just pull down and then you can get up there so we decided to go with a traditional loft bed there's a queen-size bed up there with lots of headroom to sit up in bed and the skylights can prop open so it's a really easy way to get the skylights open and there is some additional storage underneath the bed as well so I'm 5 foot 11 so I wanted to make sure there's enough Headroom in the lower area underneath the loft as well as enough Headroom in the the bed when you're sitting up so this design on the trailer and the height of the ceilings allows there to be enough Headroom underneath in the loft and then over top when you're sitting on bed as well having more Headroom in the loft was achieved by the dropped axles on the trailer and having the maximum height of the exterior of the roof so this is a micro chat that was built a couple years after the tiny house was completed and it was built by a lot of reclaimed material so basically also serves as a separate guest space for my mom and friends to crush and then underneath here is storage and then we have all of our camping and our kayaking stuff in here so this has been a great solution for us because instead of it being outside in the rain it's warm and it's inside so a lot of the material that was used for the interior of the tiny house was from a local tree nursery that harvest is tree sustainably which means that they harvest one tree and they plant ten so that was really important to me to include some of that wood in the interior so I decided to go with a large wraparound porch that was partially covered we live in a very wet climate so it was important for me to have a space to be outside and also be dry and to be able to enjoy the outdoors so the the deck is made in eight by eight pallets so if when disassembled it can be kept in those pallets and then loaded in a truck easily and then the covered porch roof is a tempered glass and the glass was salvaged from the sliding glass door so each sheet of glass was about twenty dollars and that wasn't from a local glass Salvage around in the community the the porch was built after the house was here and leveled and I wasn't sure of the design until it was actually in the space so working with the outdoor environment knowing where the Sun was on this property was really important to have the maximum amount of Sun as well I built it somewhere else and at the time I wasn't sure where the house was going to be and I wasn't sure if it was even gonna be on the island and then the landowners here were I was just heading there with them and they found out I was building a tiny house so they're like well why don't you move to Ireland so it's been a really great relationship with them I do a lot of work trade for my frontier so it's it's a win-win and I you know work on the gardens here so it's great as a solo person in this house no big deal but right now it's two people over this house and I practice yoga every morning and my partner is very loud and so I forced him to stay in bed until I do my yoga practice and it's quiet and it gives me a nice quiet time but unfortunately there's nowhere for another person to you know be loud and noisy so that's the only disadvantage the advantages there's so many I could never count them all one of my some of my favorites are I don't have to clean that much I always know where everything is I don't buy crap that I don't need I'm very conscious and aware of what food I have so I don't ever have like food that is going rotten I'm just not buying unnecessary stuff you can find out more about this tiny house at Kiva tiny house calm Rebecca also sells plans there if you want to check those out please share this video if you liked it be sure to subscribe and thanks for watching
- Category
- Variety
- Tags
- tiny, house, tour, interior, keva, Rebecca, Exploring, Alternatives, small, micro, home, cabin, wheels, Canada, single, woman, solo, couple, living, interview, storage, bathroom, loft, ladder, open, concept, minimalist, minimalism, debt, no, park, parked, where, DIY, build, budget, affordable, design, living room, guest, heat, woodstove, water, cost, yoga, kitchen, outhouse, compost, composting, new, 2020



