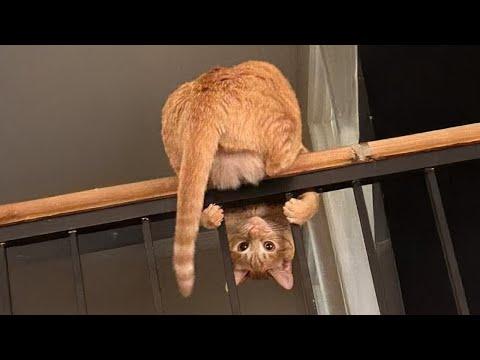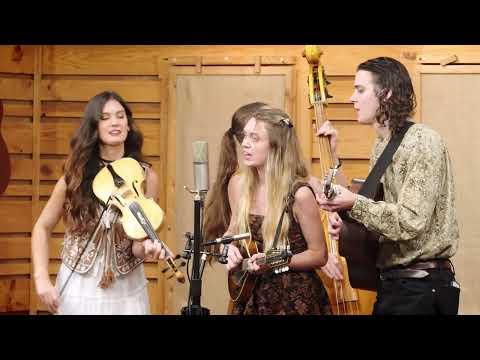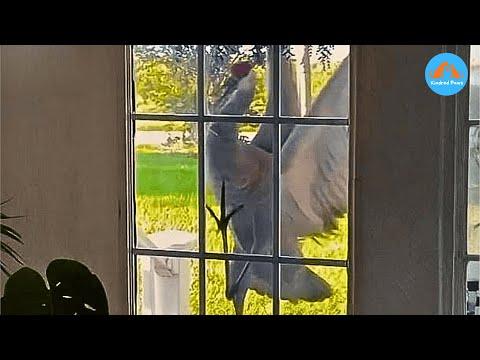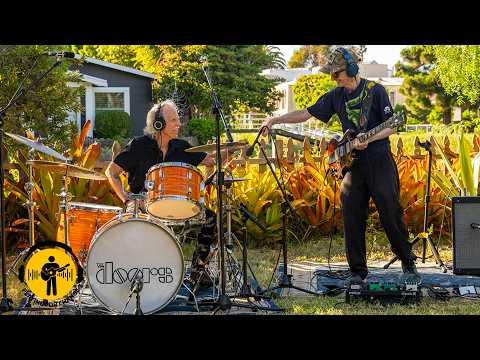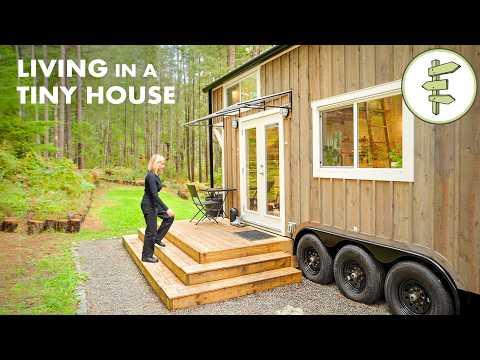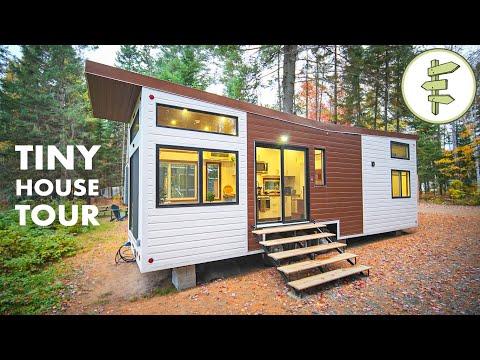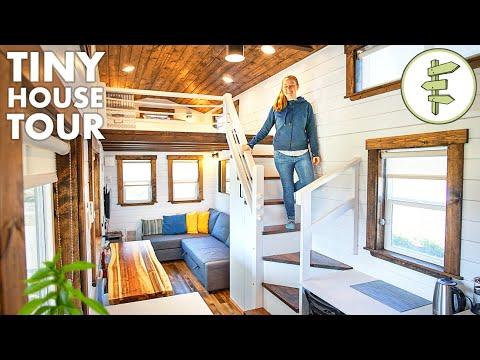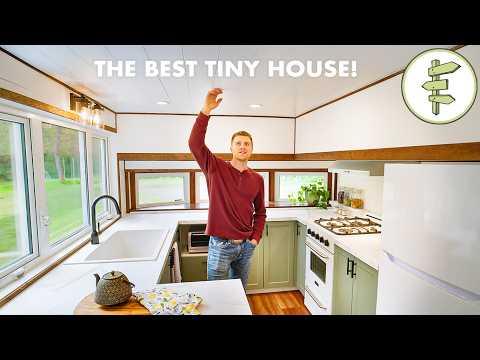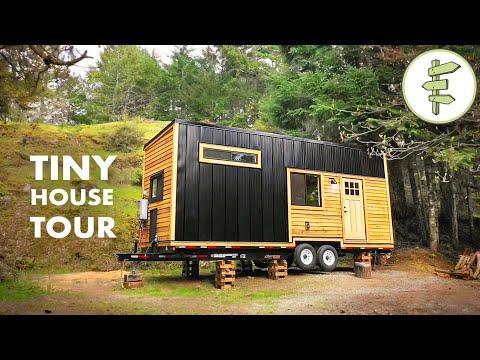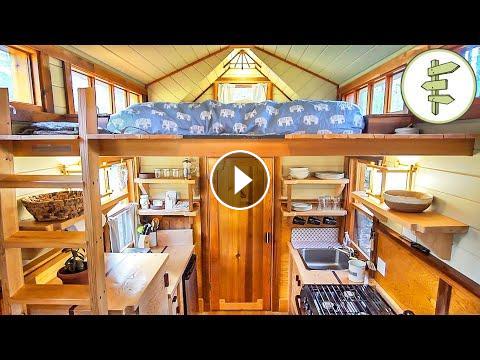Tiny House Tour AND for your chance to win your own tiny home and support a great cause, enter at https://bit.ly/Win-a-Tiny-Home
The lovely handcrafted tiny house in this video was built by Chris Booth in Vancouver, BC Canada.
This is a 19 foot long tiny house on wheels with a covered porch, two lofts, windows all around, convenient storage, lots of counter space in the kitchen, handcrafted woodwork, and fold away space saving furniture. The space is warm and welcoming and cozy, and we loved getting to spend a few hours inside :)
Video Script::
hey everyone in this video we're visiting a beautifully handcrafted tiny house with some amazing woodwork inside it's just 19 feet long and 8 feet wide but it still has everything you need in it a kitchen bathroom living and dining spaces two lofts and a covered porch some of the unique things we love about this home are the rows of windows along the roof line that led in a lot of natural light the living room furniture that can fold away to create more space if you need it and the wooden shower with the exposed copper pipes is pretty cool we're gonna give you a full tour in this video let's go check it out this video is sponsored by omae's they're offering the chance to win the tiny house of your dreams while also raising money to help people experiencing homelessness during the kovat 19 pandemic stay tuned until the end to get all of the details on how to enter and you can also visit amazed calm / exploring alternatives to find out more [Music] [Applause] [Music] [Applause] this tiny house is just 19 feet long and 8 feet wide so it's actually quite small and that includes the covered porch as well but you still have everything you need in here so when you first come in you're in the living kind of dining area and so there's this table here with two chairs and a couch on the other side and what's really neat is that the table and the couch both fold away so that you can have a wide open living space if you need it so the chairs fold away the table drops down and the couch folds up and then you have this wide open space let's say you want to do yoga or work on a project or have more people over you can do that the first thing you notice when you come into this tiny house is the beautiful custom woodwork and you can see it in the wood used in the counters and the door handles some of the really interesting joinery on the shelves and the ladder the beautiful handcrafted window frames and the japanese-style light fixtures there's also a lot of open shelving here which is great you can put your books out and your plants and your favorite things and it makes the space feel a lot more cozy and then it's also nice if you're living here to be surrounded by your favorite things so moving into the kitchen here it's a small galley style kitchen so on one side here we've got a big sink 3 burner propane stove with an oven and then there's a lot of storage underneath the sink and underneath the oven and then there's open shelving for the dishes over here on the other side there's a small bar fridge a toaster oven and lots of preparation space here so I really like that there's this extra counter space when I'm cooking I like to be able to spread out and have things everywhere and then more open storage here for food and different things there's another cupboard down here that's actually pretty deep so that could be for food storage a small drawer here for cutlery there's another shelf up here which you could use to store fruits paper towels and then more counter space and not necessarily for food preparation but you could definitely put a few things here as well and there's a small closet here for clothes which i think is a great idea a lot of times in tiny houses we'll see the clothing storage up in the loft which seems convenient but what we've heard from people living in their tiny houses is that they always have to bring their clothes down to the main floor to get dressed because it's easier to get dressed while you're standing up so I think this is awesome you can put all your clothes down here there's space for lots of hangers and then there's another drawer down below and it just seems like a more practical storage option so in the kitchen you can also see a lot of the really beautiful woodwork so this is one of the examples of the japanese-style light fixtures and over here you can see these shelves are put together it looks like without any screws and so they use different types of wood and use these little pieces to kind of join everything together which is pretty interesting and then you can see in the kitchen counter and in other pieces of wood throughout the house that they use different types of wood just to add little special accents and so it just makes the space feel really unique and really special and then behind this beautiful handcrafted door is the bathroom on the left side there's a bucket style composting toilet and they have peat moss for after each use and on the right side is the wooden shower I mentioned at the beginning and so they've epoxy the wood so that it's waterproof and it has exposed copper pipes which is a style that I really love and there's even a custom copper shower head and in the shower there's also a fan to exhaust humidity which is always a good idea here in the bathroom underneath this little shelf is a little trapdoor that we found by accident and it leads into the utility closet that's on the outside of the tiny house and it looks like it's here just to make it easier to do maintenance if you need to access your hot water heater [Music] over here in the corner by the front door is the heater so the main heat is this ceramic wall heater that just plugs in and they also have a radiant oil space heater here that you can use for supplemental heat this house is just connected to the electrical grid and for water they have well water coming into the house with a hose one tiny thing that I would change about this house is I would probably modify the door to swing outwards so that you don't need to always keep this space clear there's two lofts in this tiny house the one above the kitchen is the main loft and that's got space to sleep two people and the one above the door is smaller so that's got space to sleep one person or it could be a storage loft as well and the ladder it tucks away nicely right here and when you want to use it you just pull it forward and move it over and the ladder has two hooks at the top that fit in two holes in the floor to secure it before you climb up and down so this is the double loft there's space for a double bed up here and there's also storage on either side of the bed which I love you just lift this little lid and you've got space on both sides for clothes books and it just helps keep it tidy so I really love this idea this is a gable style roof with dormers and then it's got Windows running along the roof line all the way from one end to the other on both sides plus windows that open at either end so you can get ventilation up here and I just love this almost 360 degree view that you have when you're up here you can pretty much see everything that's going on around your tiny house and up here there's a couple more really beautiful Japanese style light fixtures there's one hanging between the two lofts here and at the head of the main bed there's a really beautiful built-in triangular-shaped light fixture there's also a handle in both lofts to make it easier and safer to go up and down the ladder so you have something to hold on to while you're going over the edge [Music] [Music] we're so excited that we got to spend some time in this tiny house as soon as you walk in there's just this peaceful energy that comes over you and I think it has a lot to do with how much work and love went into crafting every single part of this tiny house you see it everywhere you look and it's pretty much a work of art it's pretty spectacular [Music] we hope you enjoyed checking out this tiny house and we'll put a link to the builders website in the description below we're also super excited to be collaborating with omae's on this chance to win a custom tiny house built by modern tiny living with a value of up to $100,000 if we won we'd probably choose to customize their Coco Seng model it's 24 feet long with a loft that has lots of headroom the u-shape living room looks bright and comfortable and it has a spacious kitchen with a big fridge and a washing machine and loads of storage we would probably add a railing on the outside of the stairs for safety and we'd set up the built-in table as a home office for the two of us and we'd probably convert the open shelving at the entrance into small closets to hold coats and shoes and avoid clutter I think it would be a perfect tiny house for us when you enter to win a custom tiny house you're also helping raise money for path which is an organization whose mission is to end homelessness during the kovat 19 pandemic people experiencing homelessness are at higher risk and right now path is continuing their incredible work by providing street outreach and operating interim housing facilities so to potentially win the tiny home of your dreams and support a great cause go to omae's comm slash exploring alternatives to find out more thank you all so much for watching we really hope you're doing okay and staying safe during this difficult time take care and we'll see you in the next video
- Category
- Variety
- Tags
- tiny house, tiny house tour, interior, handcrafted, woodwork, design, Japanese, joinery, Exploring, Alternatives, compact, beautiful, cozy, warm, tour, home, tiny, micro, cabin, storage, space, saving, furniture, folding, table, couch, transforming, giveaway, Omaze, Modern Tiny Living, PATH, Canada, windows, kitchen, living, loft, ladder, safety, bathroom, dry, toilet, composting, compost, wood, shower, copper, plumbing, heat, heater, ceramic, new 2020, Vancouver, Vancouver Tiny House, counter, open, shelves, Mat, Danielle



