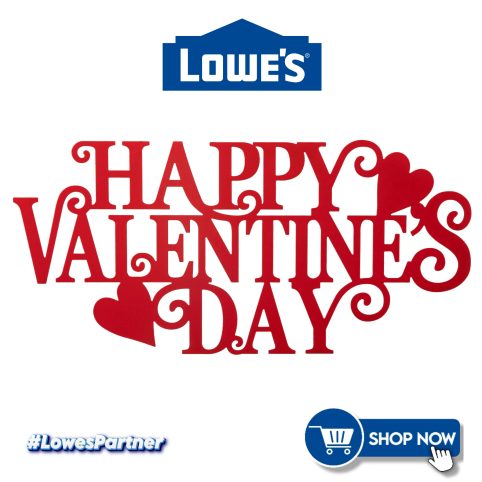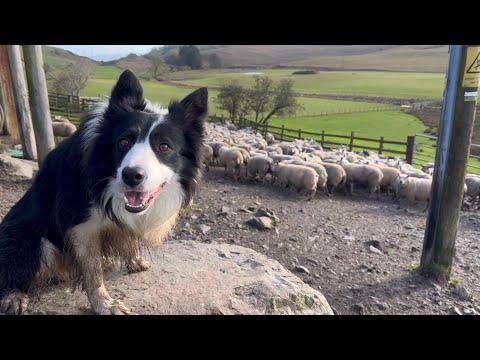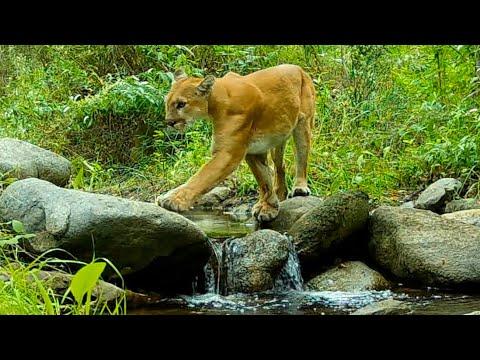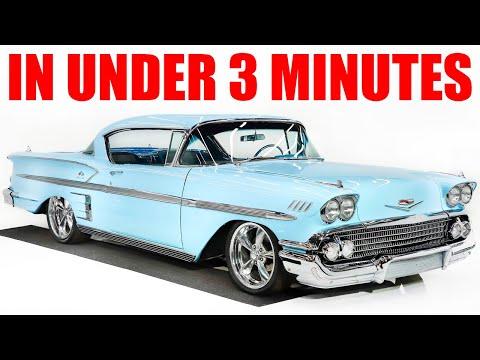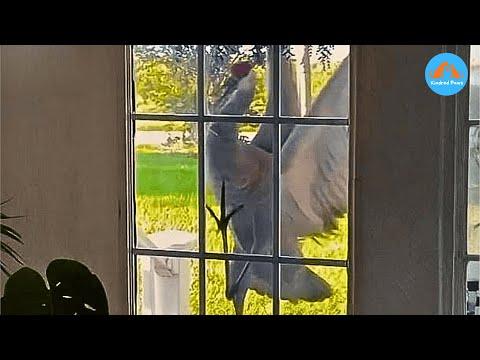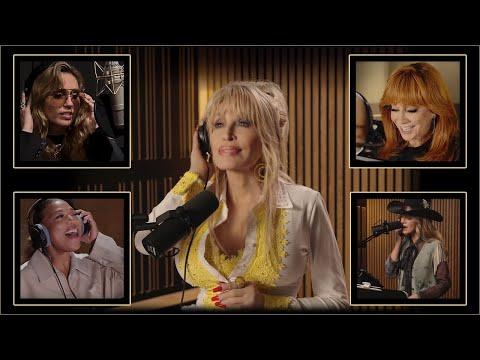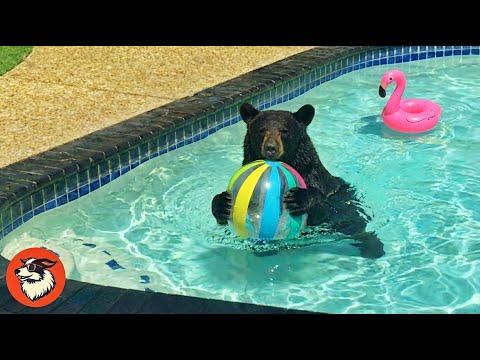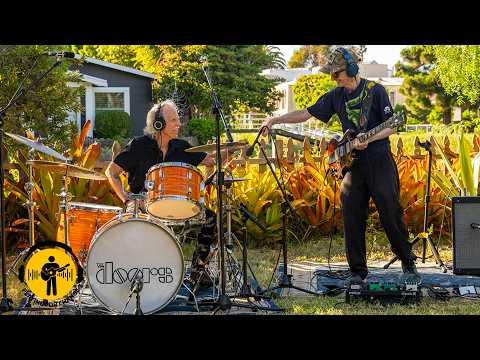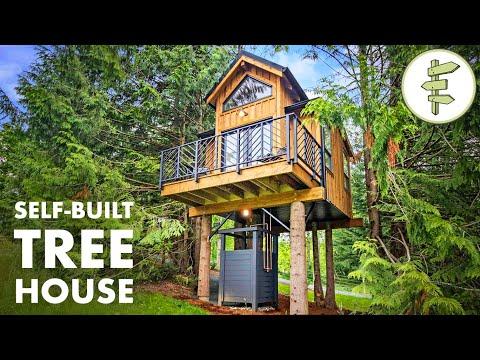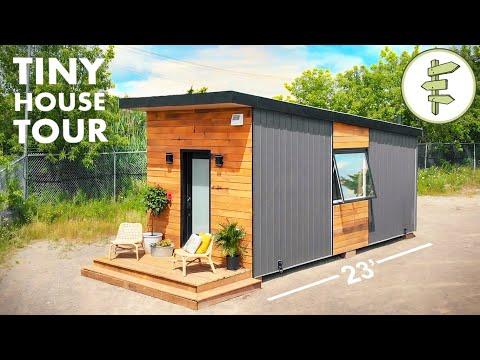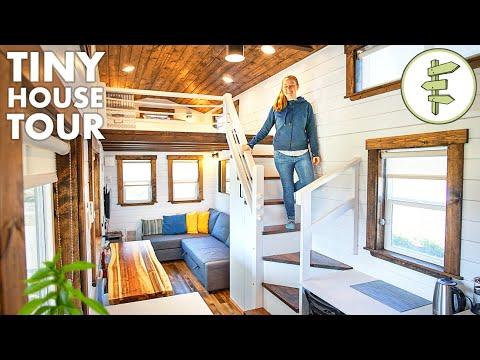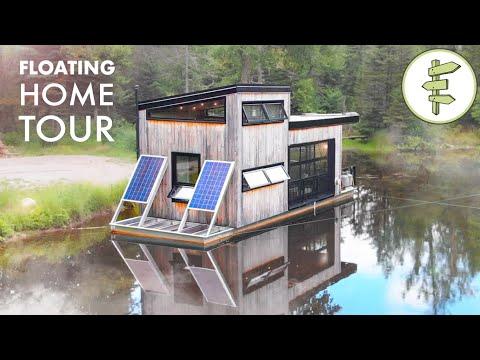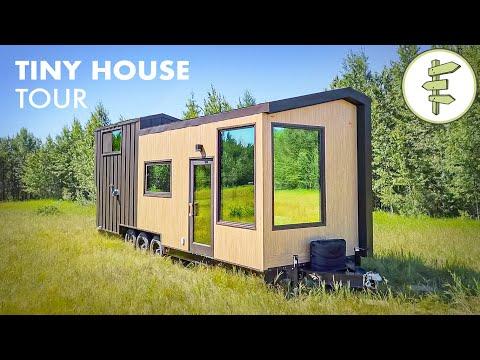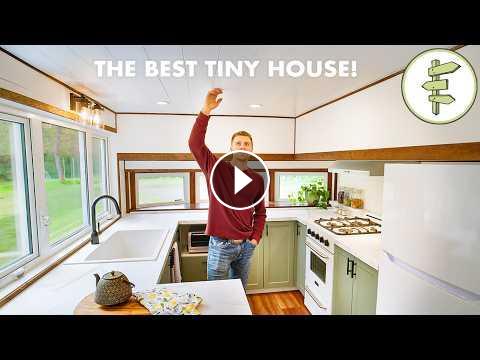This might be the BEST tiny house ever! It's a compact size at only 25 feet long, but it packs in a massive chef's kitchen, loads of built-in storage, a spacious bathroom, a cozy living room nook, a master loft with standing head room, and a spare loft for kids, guests or storage. It was built by Devin Heck on Vancouver Island, BC – he's a red seal carpenter who builds tiny homes in his spare time. This is his second DIY tiny home and he has a third underway. Not only is the design incredibly functional and liveable, but the price he sold it for is very reasonable at $120,000 CAD (approx. $87,000 USD).
You can follow and find out more about Devin's tiny house projects here:
/ wild_willow_woodworks
This tiny home has some great unique features like a wrap around kitchen with a mini bay window for plants, a custom couch with storage cubbies underneath, a curved storage staircase with cable railing, a full closet in the main loft, a walkway on the second floor that connects the two bedrooms, and a little entrance where you could store coats and shoes.
The tiny house on wheels measures 25' long x 9' 6" wide and with the lofts it's approx. 400 square feet or 37 square meters. It's also built on a custom triple axle trailer. We love to tour clever tiny house designs like this and hope you enjoyed taking a peek at the interior design and layout of this one!
Thanks for watching!
---
- Category
- Variety

