Video Description:
Tour of a beautiful and minimalist A-frame cabin that measures 950 square feet including the loft. The cabin has an open-concept kitchen, living and dining space, two bedrooms, and a full bathroom. Most of the furniture, like the beds, shelves, benches, and kitchen table were built by the owners using plywood.
It’s heated with electric baseboards and a lovely locally-made wood stove.
In this video, Marie-France also shares some of the challenges of building a cabin of this shape and height.
This was a family cabin and a rental at the time we filmed it but it has since been sold.
Thanks for watching!
---
- Category
- Variety
- Tags
- minimalist, modern, cabin, tour, interior, design, style, windows, walls, two, bedroom, open, concept, simple, elegant, fireplace, woodstove, heat, lighting, kitchen, living room, storage, hidden, built, in, furniture, inspired, natural, forest, Exploring Alternatives, Montreal, Quebec, Canada, 4 season, winter, summer, new, beautiful, home, house, small, remote, tiny house, tiny home, a frame, a frame cabin, plywood, Scandinavian, cost, build, 2 story, tall, visit, walkthrough, spiral, staircase, stairs, 2 bedroom, woodwork



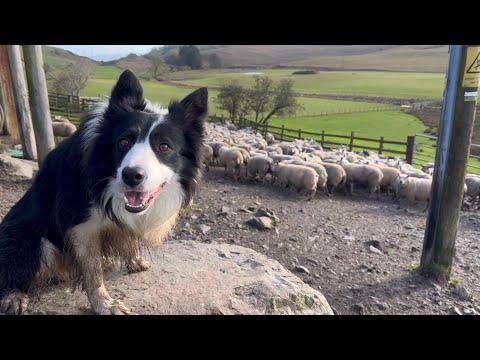





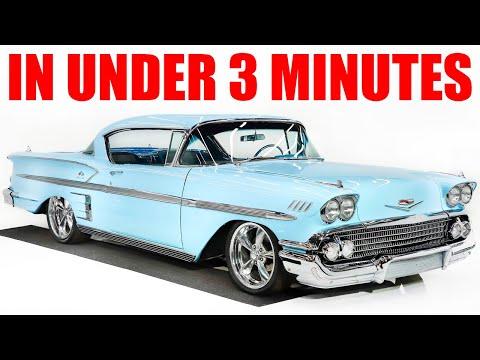

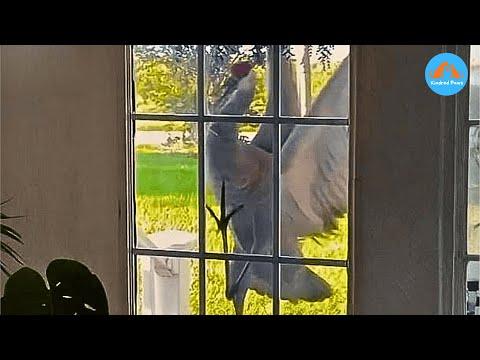






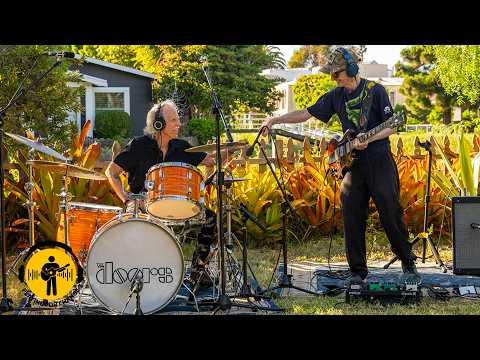
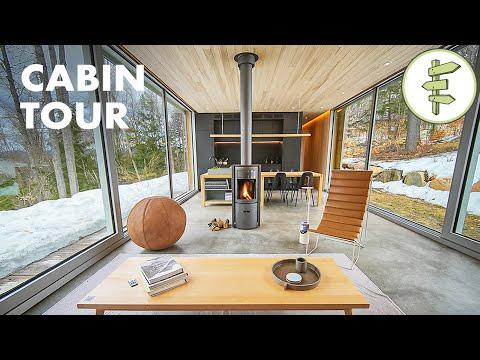
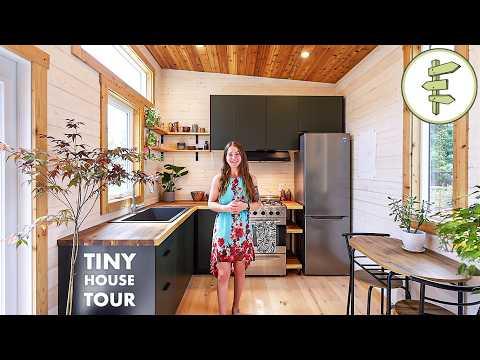
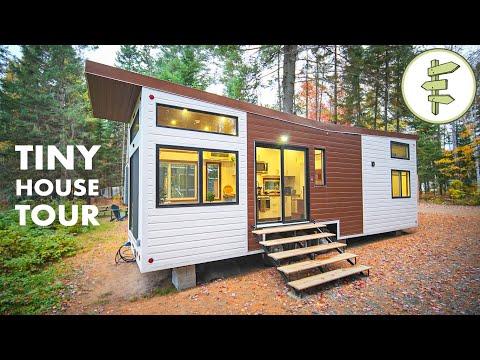
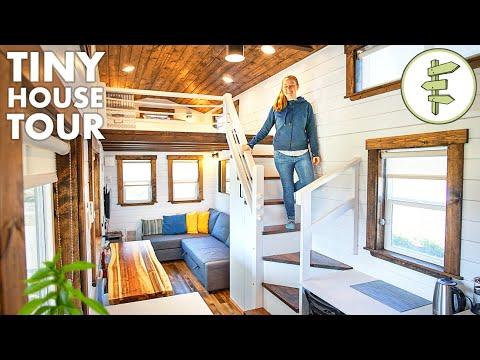
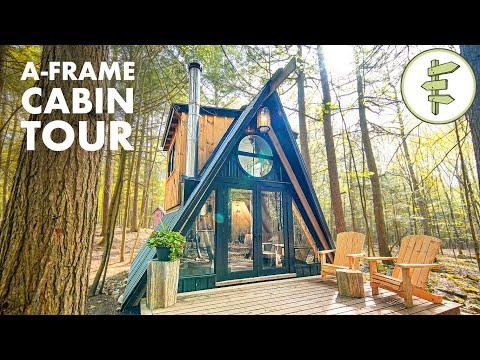
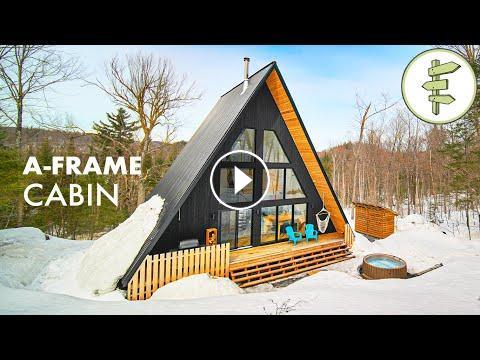
Give us a cost when showcasing these. PLEASE.