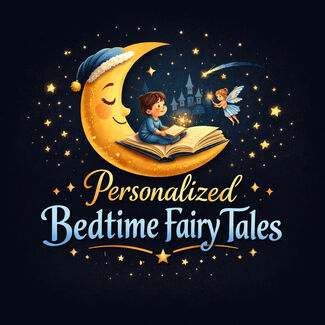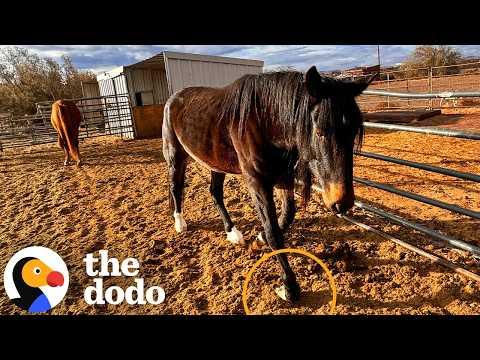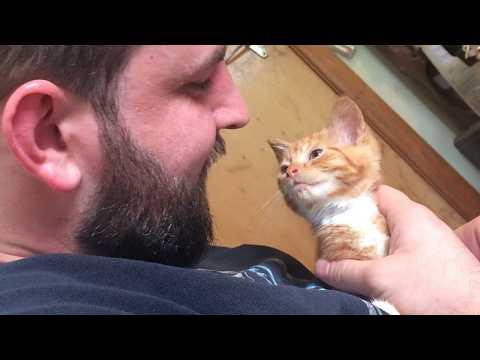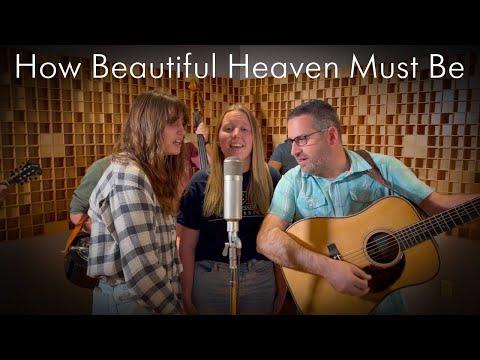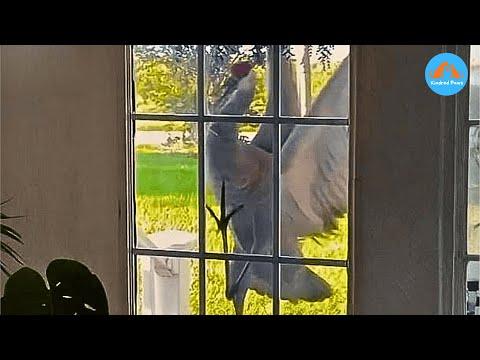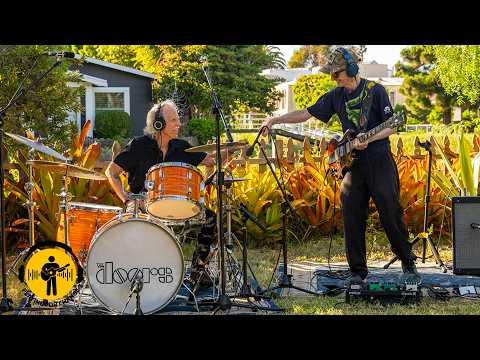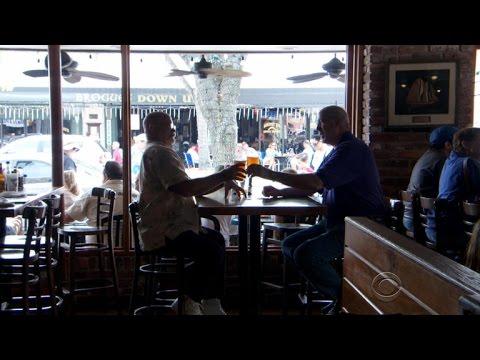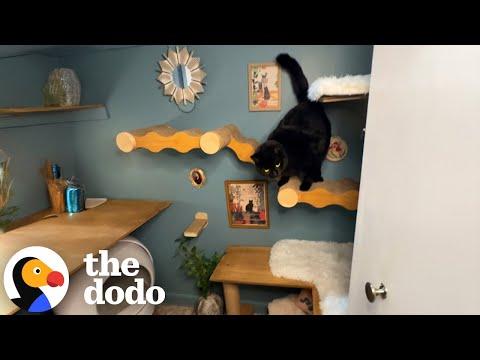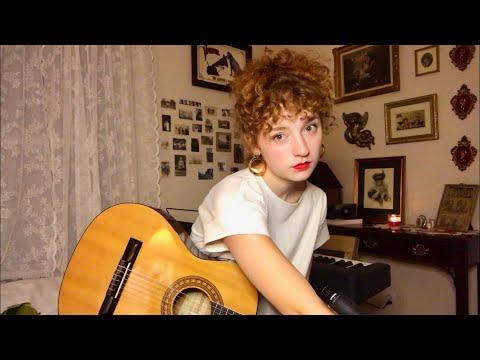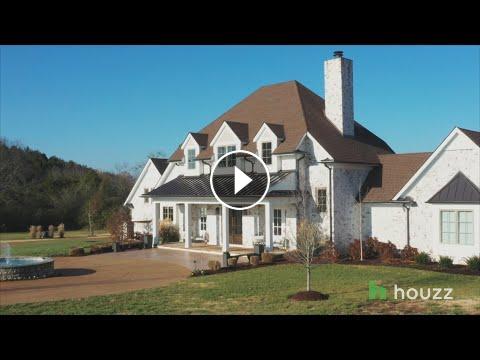For four decades, Dorinda Smith designed her future dream home in her head. She always knew that one day she’d retire, return to her family’s land in Tennessee — where her ancestors had been since 1792, before Tennessee was even a state — and build a spacious home for throwing large family parties.
Video Script::
- Franklin is, it's a small town. It's not numbers-wise anymore. But the quaint nature of the downtown area has been preserved. It's peaceful. (upbeat music) Dorinda and I have lived
all our lives in the south. - My father bought this property in 1946 when he came back from
serving in World War II. - This was her dad's farm. Early on after we met, Dorinda said, hey Brant, let's go out
walk on the farm for a bit. And she pointed down and said, I'm gonna build my dream home here. - I built this house in
my head for 40 years. Decorated it, planned it. I wanted it to be a
home where we would have a lot of cousins, and relatives, and friends coming in
and out of the house. - At our age most people are
thinking about downsizing. Well, we upsized. We had already downsized
when the kids moved out and went on to their careers,
but this was the dream. That place where we could entertain, and kinda ramble around, and look at the beautiful
sunset to the west. - Houzz was invaluable to us, with ideas. So I thought, I bet I can
find an architect on Houzz. Really great to have the reviews. Figure out that it was
somebody we could work with and who would be a good communicator. - Bill and Christian
listened to our vision. - Every client that we have we tell them, if you're not on Houzz get
on Houzz, create an ideabook. - She would share images,
and I was like, got it, I know exactly how she wants it to feel, I know how she wants it to look. - The thing that was
the most important to me was this great room. I wanted it to have a good flow and be good for entertaining. It was important that the
kitchen be part of that so that I would always be included with whatever was going on. I also wanted a lot of light
and I wanted good circulation. - So there's not a lot of walls when you have these big wide open spaces with all this natural
light and these doors you don't have a ton of wall space. So you don't really have
a place to hang artwork like in a traditional home. Our solution to that
was to provide dimension with the trim work and
on the coffered ceiling as much as we could. - I didn't even know what
a coffered ceiling was when this whole process started. - It's beautiful work, and it's consistent with all of the different
trim in the room. I want people to come
here and be comfortable. (calm music) - Dorinda wanted this
space to entertain 12 at any day of the week. And space planning for 12 is a tall order. It really is. When you think about the
scale and still being able to kind of walk around
these pieces of furniture. - The sofas and the chairs are very cushy. They're the kinds that you curl up in. The chairs that are by the fireplace rock and you kinda sink into them. And just feel like a big hug. - With Dorinda's ideabook
I could definitely tell that she had a transitional style. She preferred grays and
transitional kind of patterns. Different elements like metals and woods. - The great room fireplace, we looked at a couple options with the mantel. It could've been stone,
or it could've been a heavy timber piece
that's non-combustible. But Dorinda really wanted
a stained wood mantel. So if you have a wood
mantel and it's combustible it has to be a certain distance from the top of the fire opening. So the mantel had to move up,
the bigger the fireplace got. That was obviously a big focal point, book ended by the tile
backsplash in the kitchen. We wanted those two
elements to really pop. She didn't want a separate
formal dining room, she wanted the built-in
banquet for all of her guests. So having that area tied to the kitchen was really important to her. - [Dorinda] I found a table on
Houzz as part of my ideabook. - A walnut live edge, walnut wood table. - [Dorinda] I wanted to
have a table that was large enough to at least sit 12. I can actually get probably
14 people around that table. - It's the biggest table I think I've ever installed at a client's house. It's I think 10 feet tall, 10 feet long. - We provided deep drawers
on either end of the banquet for cookbooks and other
miscellaneous things that you may not need every day. It was really important to
Dorinda to have a baking center, she's a big baker. And it has a few cool features. The toe kick of the
cabinets can be pulled out to give her a little step
to kind of elevate her while she's using the
rolling pin or mixer. The mixer's on a lift,
so you don't have to physically lift the mixer onto the counter or have it sitting out all the time. It can be hidden or put away
when you don't wanna see it. - All of my baking sheets are right there, all of my baking tools are right there. So I'm pretty delighted
with that baking center. We put in a lot of drawers. We don't have a ton of cabinets 'cause drawers work much better than trying to fish for things in the back of the cabinet. - [Jennifer] Dorinda liked the marble look of countertops but... - I don't like the upkeep with marble, I don't like the expense of marble, - [Jennifer] So we went
with the quartz product that has that marble look, so you still get that
veining and that striation, but you don't have to deal
with some of the upkeep issues. - We've used that pretty
much all over the house, and love it. - [Jennifer] One of our
most popular pictures on Houzz is the keeping room. - [Brant] Which is the small
sitting room off the kitchen. - It's lovely to sit in that space in front of the fire in the winter. Or in the evening sometimes we'll sit and have a drink looking
outside through the big doors. It's just lovely. - We did a tile surround
on the fireplace below and then shiplap above,
so it has a little bit of a farmhouse feel and kind of a nod to the adjacent countryside. - So the space that
Brant and Dorinda live in on a daily basis is a smaller portion of the overall size of the house. - We don't have to go upstairs for anything in our daily lives. - We kept the master suite
and the master bathroom on the lower level, so they don't have to go up and down the steps. When you go into the bedroom you can turn to the bathroom. And they have his and hers sinks, and then they have a curbless shower. Should they ever be in a wheelchair they can have ease of access there without having to go over
a threshold or a curb. - In terms of creating that separation between the public and the private spaces that aren't used all the
time, like the extra bedrooms for family and friends,
Dorinda had one of her wishlist items was to
create a hidden stairwell. The stairwell is literally
hidden behind a door that's hidden in the trim. We tucked that up nice and
neatly behind the fireplace. And designed the trim
so you really can't tell unless you've been told that
there's a door behind the wall and that you can go up
behind the fireplace. - Upstairs we've got two
bedrooms with two bathrooms. As well as a gallery. So it's kind of a living
area up in the upstairs, so that when our daughters come and stay, or friends come to stay,
if they want to stay up later than what we wanna stay up they can watch TV, or
read a book, or whatever. We were looking to do
the exterior with stone, but the cost of stone is pretty expensive. So we decided to go with another option that the builder recommended, which was to put a wash over brick. And on Houzz I kept
looking for that option and then I found the
picture of what I wanted. The color of the brick,
the color of the wash, how much wash to put on it. And I gave that picture to the builder, and I said, this is exactly what I want. - Knowing Dorinda's backstory and that this has always been her dream, to actually see it come
to life for one thing. But then to also have
it be what she expected and hoped for is just unbelievable. - So much better than what
I ever thought it could be. - We're gonna be here for
the rest of our lives. And it's the kind of
place where Dorinda says, I'll leave this house feet-first. (upbeat music)
- Category
- Variety
- Tags
- Franklin Tennessee, Noble Johnson Architects, Estate Home, Custom, Dorinda Smith, Brant Smith, Open, light, Airy, Banquette, Keeping Room, Farmland, White Washed Brick, Quartz Countertop, Comfortable Chairs, amazing, awesome, inspiring, inspirational, houzz, remodeling, design, designer, Sarah Ashley Rohe, Produced by Rick Spence, Houzz TV, documentary, story telling, smart, app, coffered ceiling, architectural elements, transitional style, neutrals, blues, woods, shiplap, detail, woodwork, nashville

