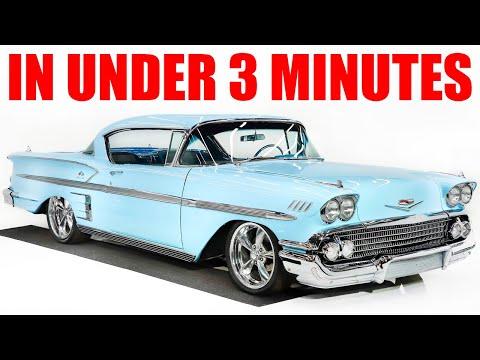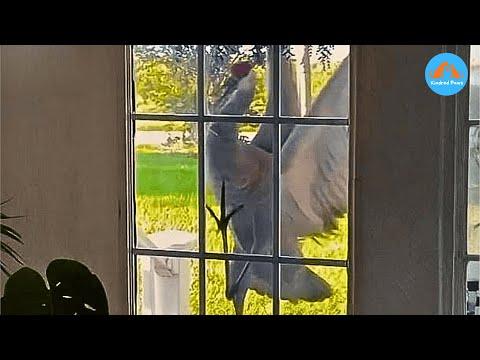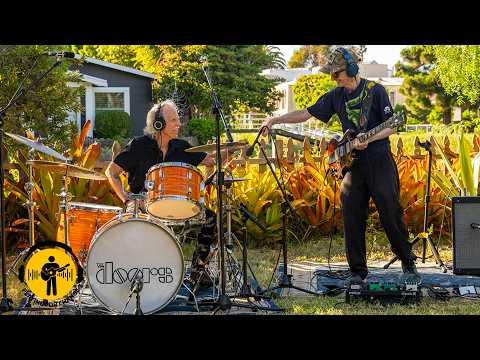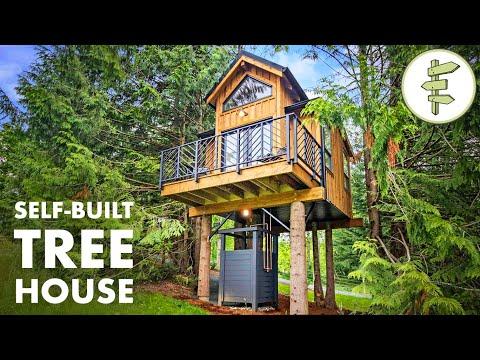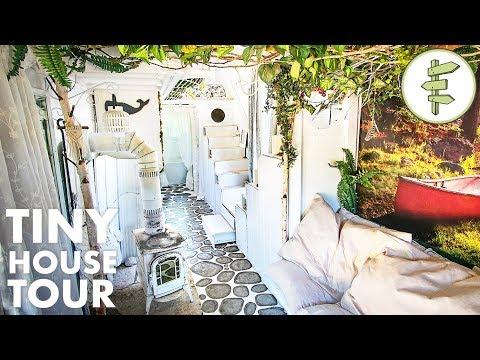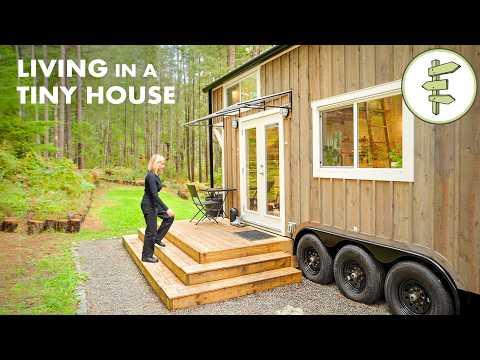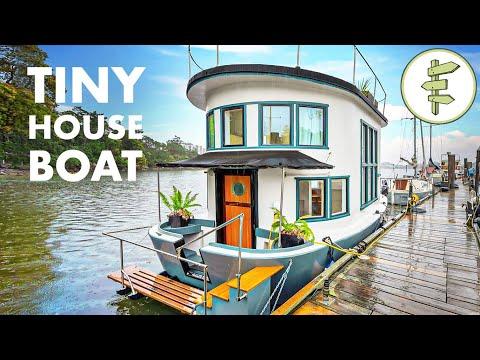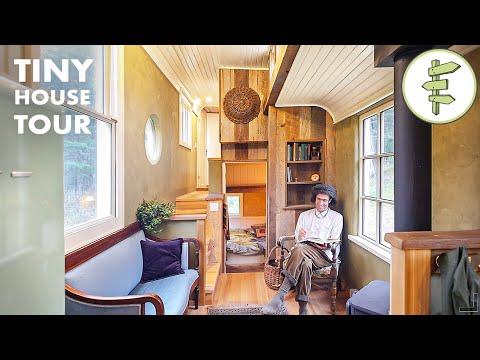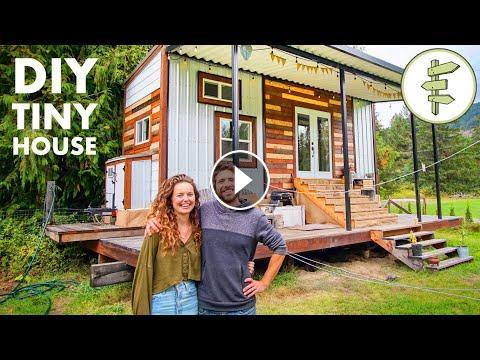Zach & Leala designed this unique and beautiful 24-foot long tiny house and built it from paycheque to paycheque, as well as with gifts of time and materials from family and friends. Their dream tiny house has an efficient u-shaped kitchen, a living room with a real couch and loads of storage, a bathroom with a clawfoot tub and a combo washer-dryer, a private loft sleeping space, an open-concept tv lounge loft, and a storage staircase that makes the bed accessible for their two dogs!
You can follow Zach & Leala on Instagram here:
https://www.instagram.com/bigheartsti...
https://www.instagram.com/theplayfulm...
The 200 square foot tiny home on wheels is sitting on a 4-foot tall platform because it's currently parked in a floodplain. The deck gives them loads of extra outdoor living space and it's nicely shaded with a large sloping metal overhang.
The house is plugged onto the grid for electricity and water, and they also have propane for their stove and water heater. It cost them approximately $40,000 CAD to build the house, including the appliances but not including the deck and the overhang.
We hope you enjoyed meeting Zach & Leala and taking a tour of their lovely home!
Thanks for watching!
--
- Category
- Variety
- Tags
- tiny, house, home, tiny house, interior, tour, design, wheels, minimalist, minimalism, downsizing, simple, living, budget, lifestyle, exploring, alternatives, thow, Canada, modern, reclaimed, loft, ladder, staircase, bathroom, toilet, shower, bath, tub, space, room, kitchen, space saving, furniture, storage, stairs, bedroom, DIY, couple, pets, dog, electric, heat, heaters, open, concept, wall, self, built, build, affordable, cost, story, experience, land, transforming, propane, insulation, vegan, sustainable, footprint, carbon, green, layout, smart, best









